Chesapeake Apartments - Apartment Living in Fort Worth, TX
About
Office Hours
Monday through Friday: 8:30 AM to 5:30 PM. Saturday: 10:00 AM to 5:00 PM. Sunday: Closed.
A life of ease awaits you at Chesapeake Apartments. Our beautiful community is situated in Fort Worth, Texas. A wide selection of shopping, dining, and entertainment options are right outside your door. With close proximity to Chisholm Trail Parkway, you’re only a short drive from the excitement of the city.
Indulge in all of the amenities our community offers. Exercise your mind and body in our state of the art fitness center or enjoy a refreshing dip in our resort style pool. As a pet-friendly community, we welcome your furry friends and feature pet stations throughout the community. Bring the whole family and discover a new standard of living at Chesapeake Apartments in Fort Worth, TX.
Come home to the irresistible combination of charm and designer detailing found in our one and two bedroom apartments for rent. Living space is increased with a patio or balcony, ideal for entertaining. Select homes feature a wood burning fireplace, upgraded appliances, and washer and dryer connections. Finding the perfect home has never been easier at Chesapeake Apartments.
Specials
Select Apartment Homes up to $1000 off First Full Month!
Valid 2025-03-21 to 2025-04-20
Newly Upgraded 2-Bedroom Apartment Homes Starting at $ 1,479!
Floor Plans
1 Bedroom Floor Plan
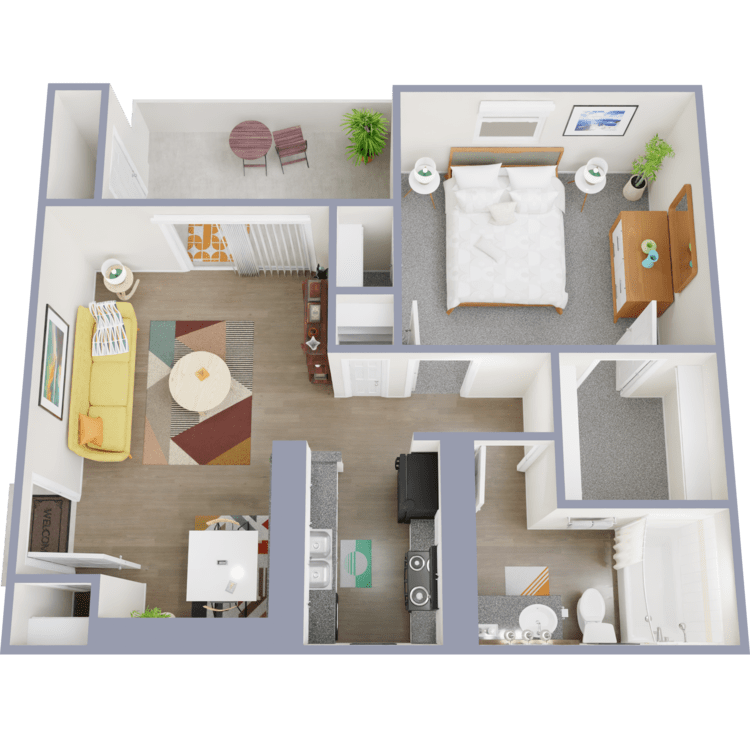
The Hawthorn with Patio
Details
- Beds: 1 Bedroom
- Baths: 1
- Square Feet: 549
- Rent: $899-$1202
- Deposit: $150+ Deposit & $150+ Admin Fee
Floor Plan Amenities
- Alarm Ready
- Personal Balcony or Patio
- Designer Accent Walls *
- Microwave *
- Upgraded Appliances *
- Up to 1Gbps (1,000Mbps) High Speed Fiber Internet
- Walk-in Closets
- Wood Inspired Floors
* In Select Apartment Homes
Floor Plan Photos
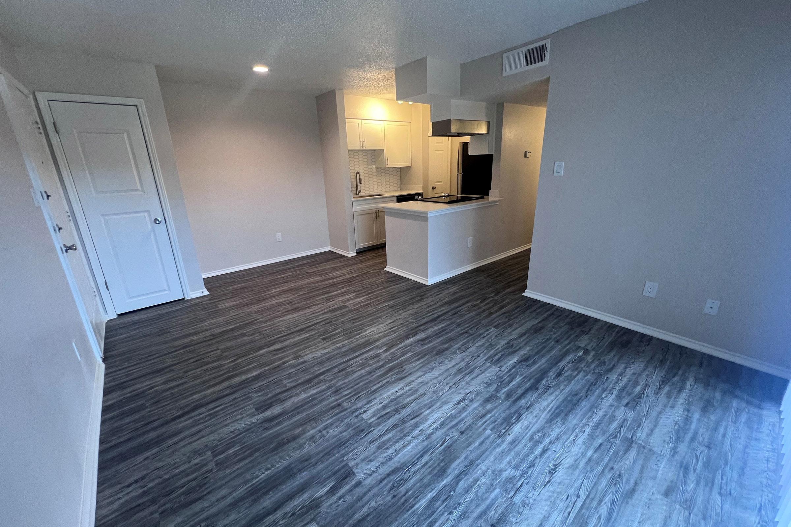
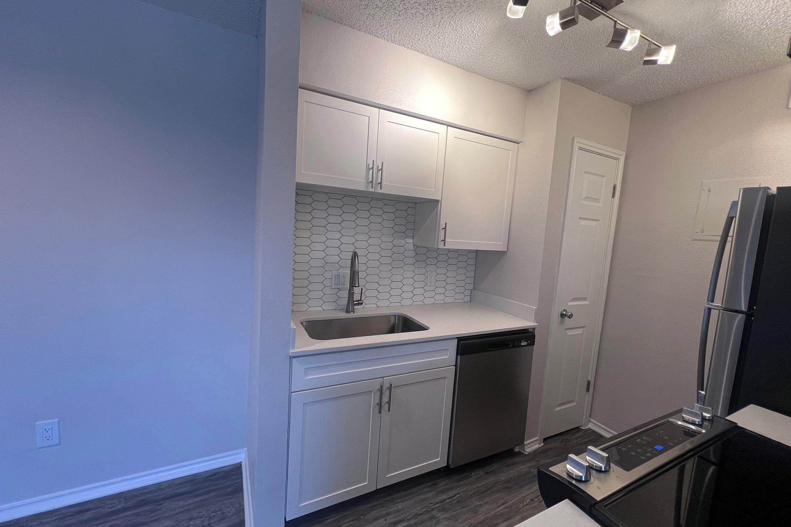
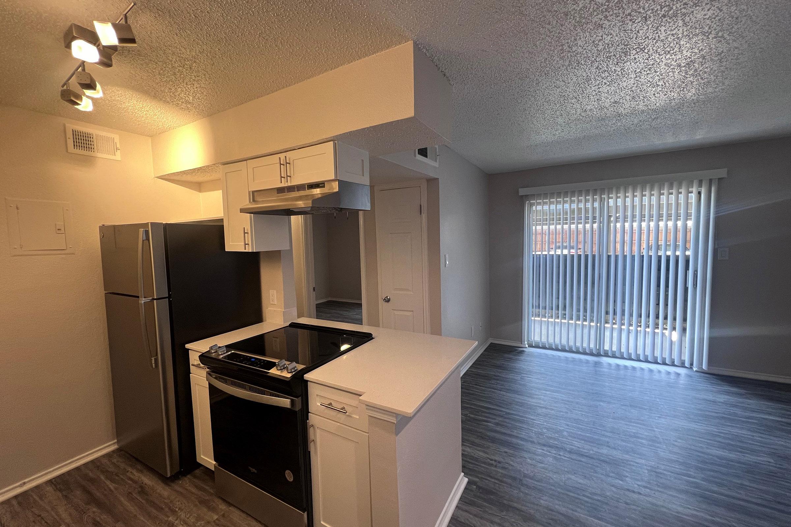
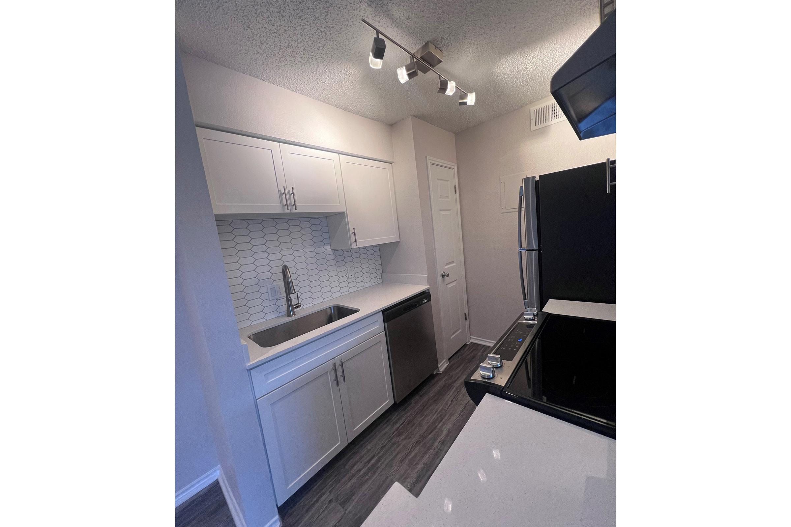
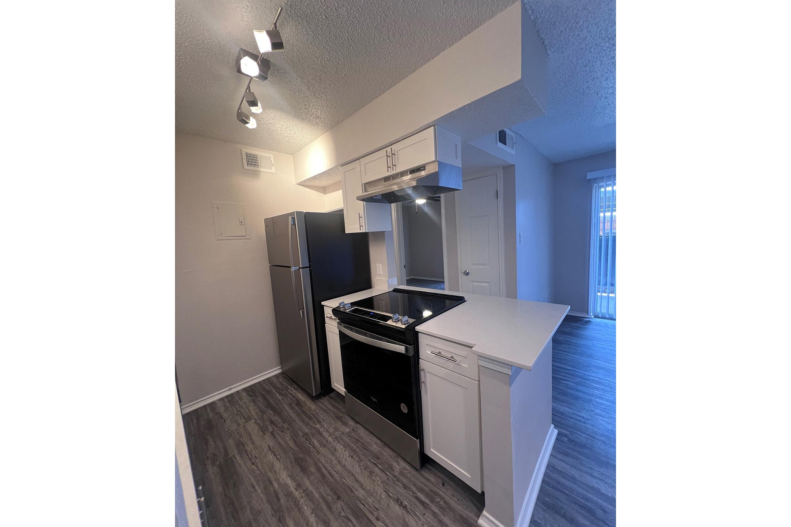
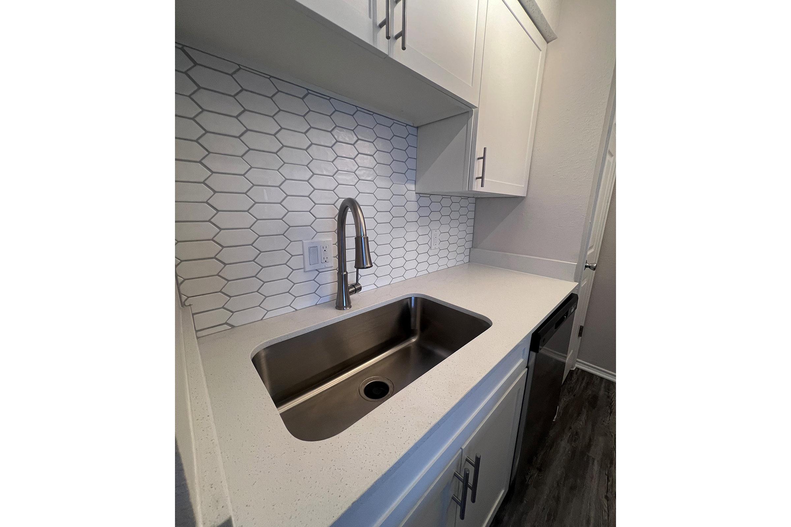
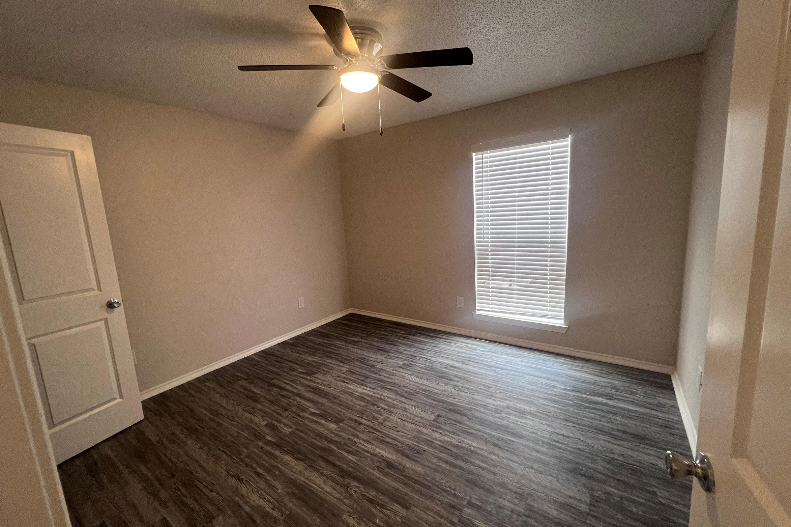
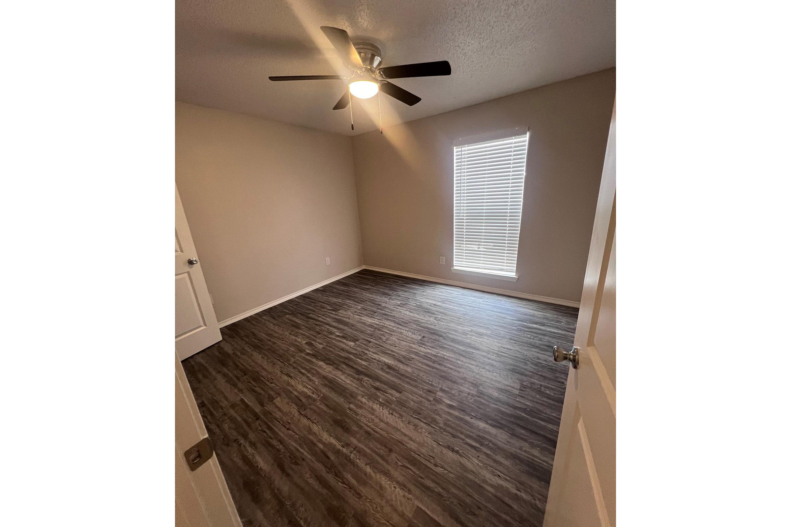
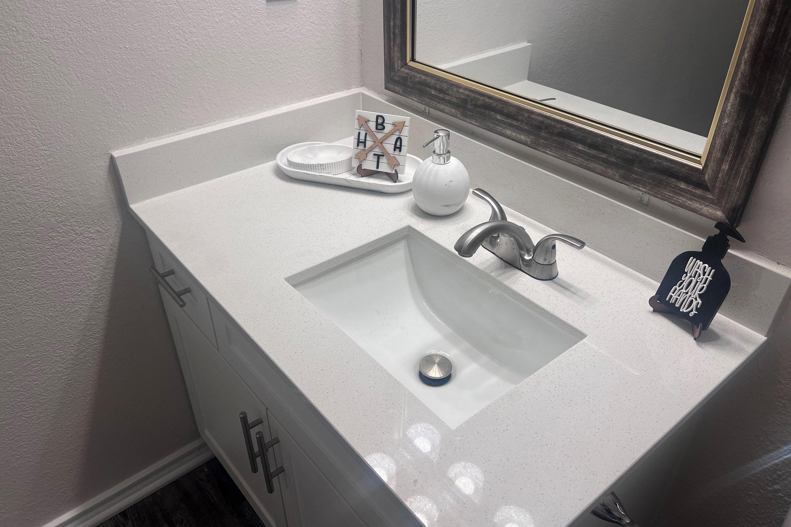
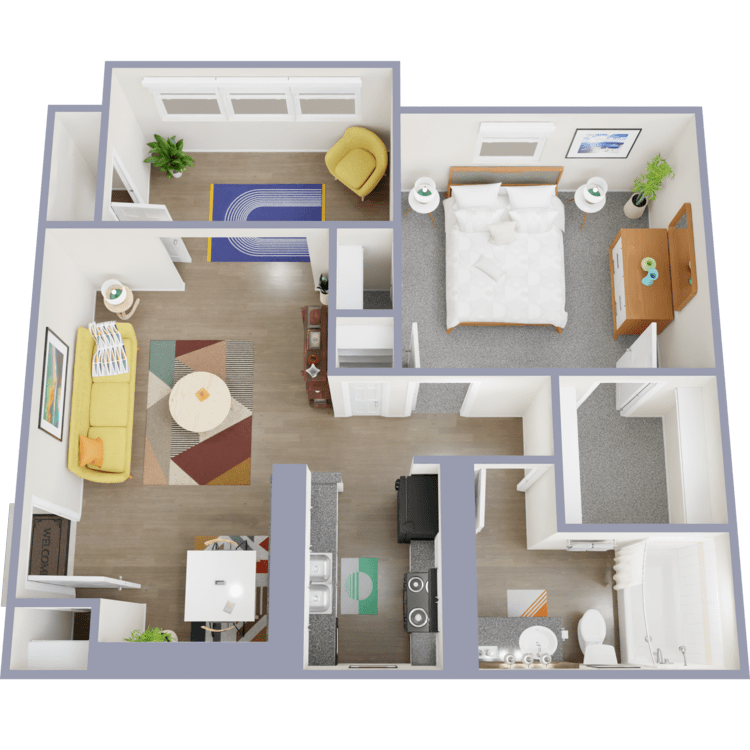
The Hawthorn with Sunroom
Details
- Beds: 1 Bedroom
- Baths: 1
- Square Feet: 675
- Rent: $899-$1201
- Deposit: $150+ Deposit & $150+ Admin Fee
Floor Plan Amenities
- Alarm Ready
- Designer Accent Walls *
- Microwave *
- Sunroom
- Upgraded Appliances *
- Up to 1Gbps (1,000Mbps) High Speed Fiber Internet
- Walk-in Closets
- Wood Inspired Floors
* In Select Apartment Homes
Floor Plan Photos
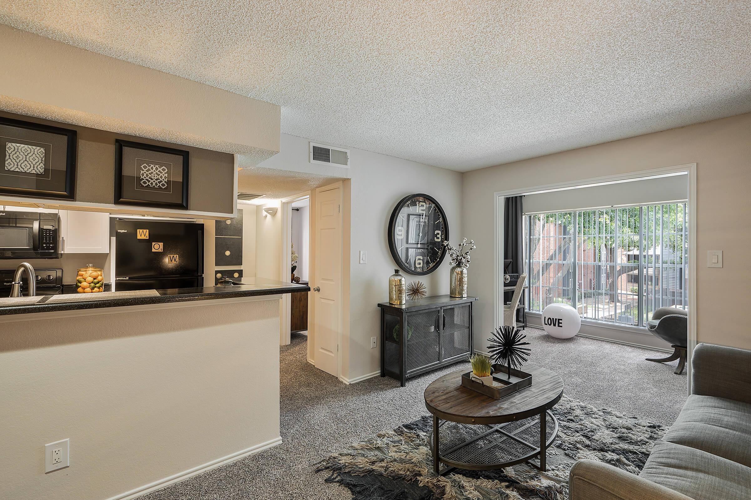
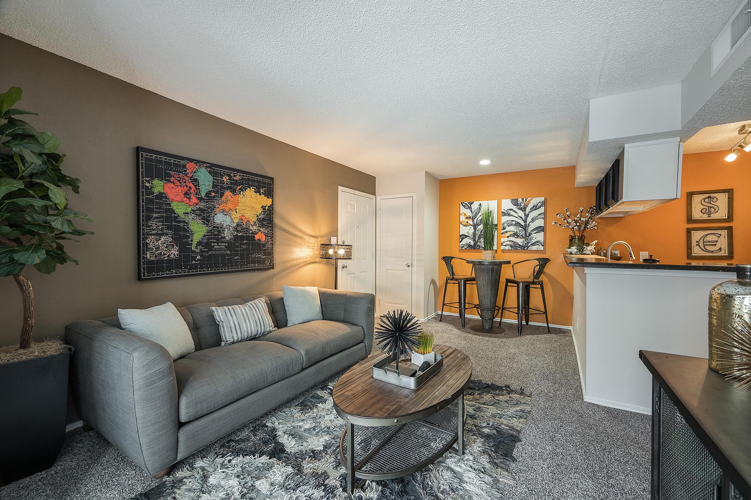
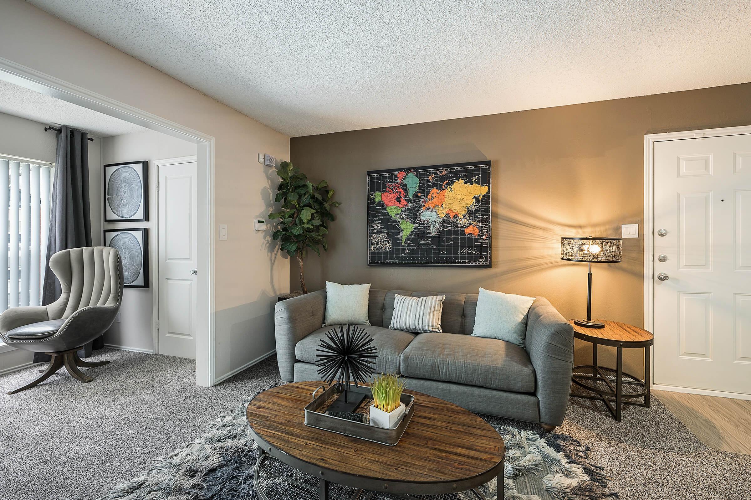
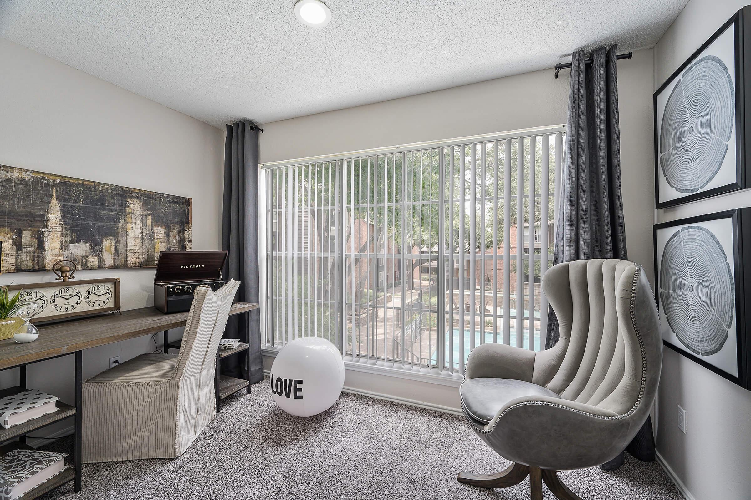
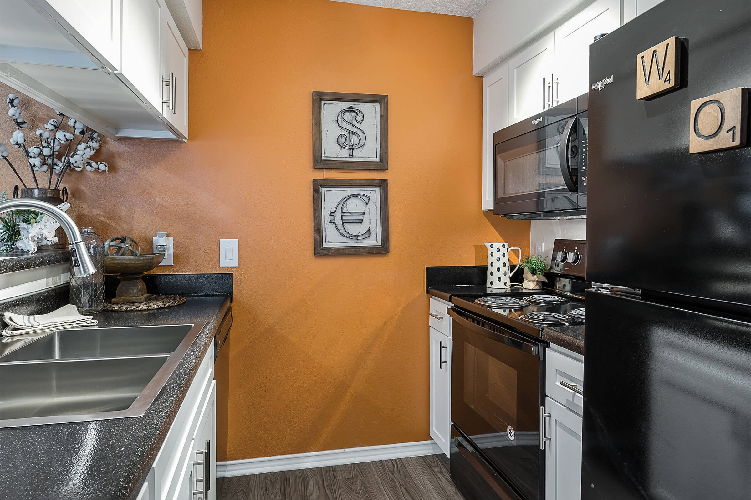
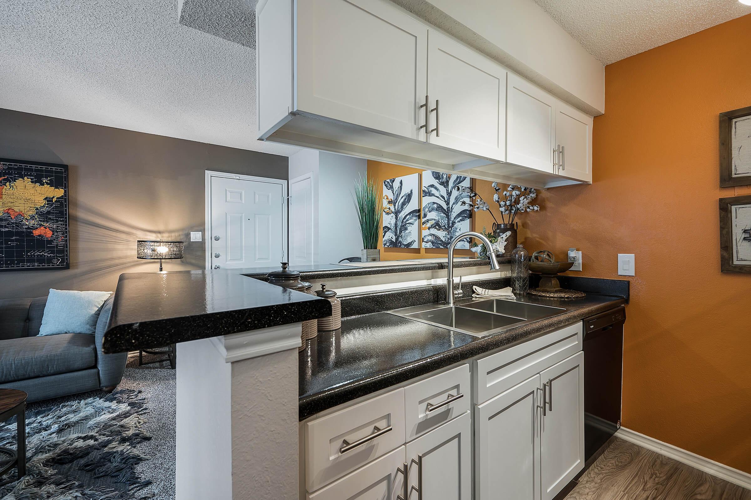
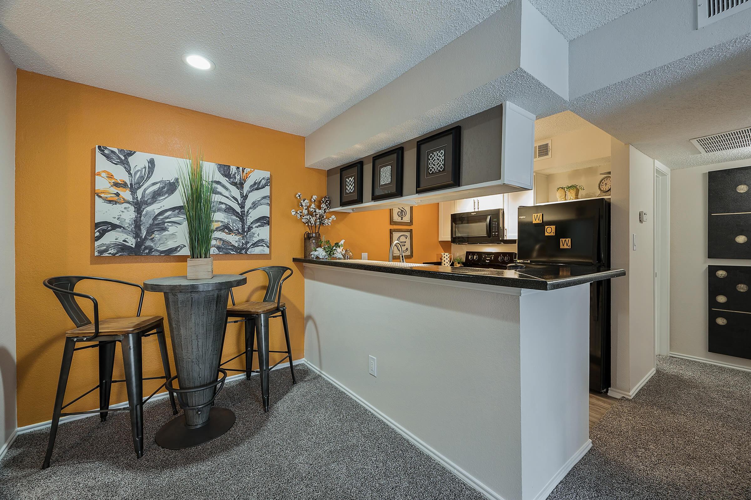
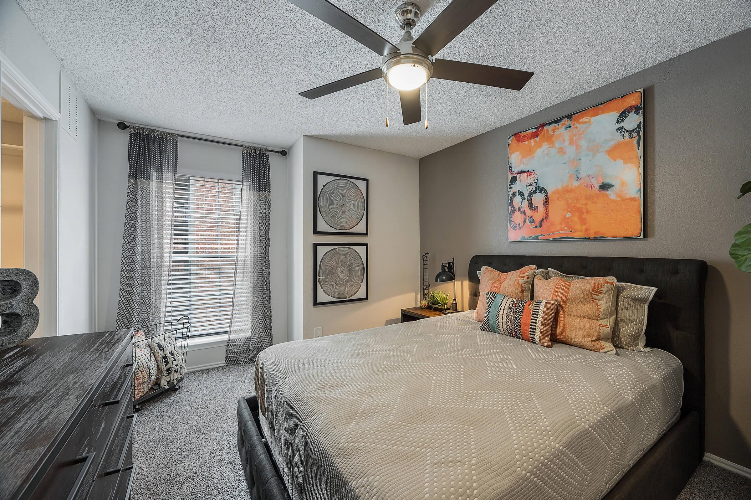
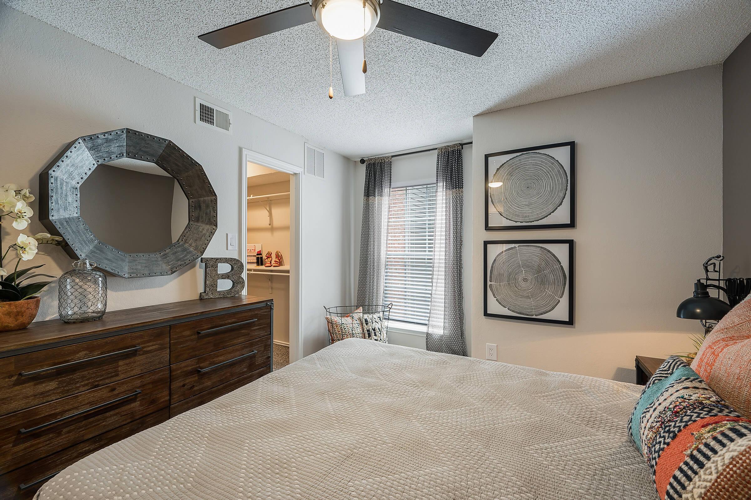
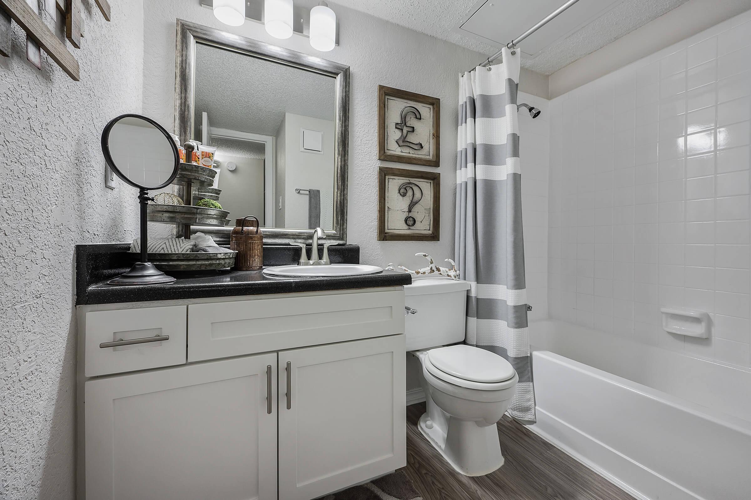
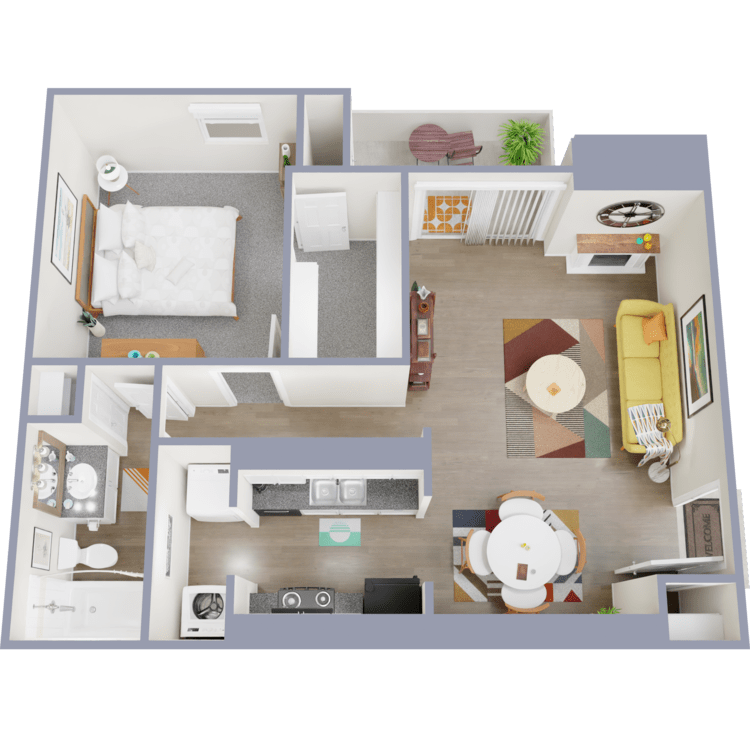
The Bradford with Patio
Details
- Beds: 1 Bedroom
- Baths: 1
- Square Feet: 676
- Rent: $1020-$1294
- Deposit: $150+ Deposit & $150+ Admin Fee
Floor Plan Amenities
- Alarm Ready
- Personal Balcony or Patio
- Designer Accent Walls *
- Microwave *
- Upgraded Appliances *
- Up to 1Gbps (1,000Mbps) High Speed Fiber Internet
- Walk-in Closets
- Washer and Dryer Connections
- Wood Burning Fireplace
- Wood Inspired Floors
* In Select Apartment Homes
Floor Plan Photos
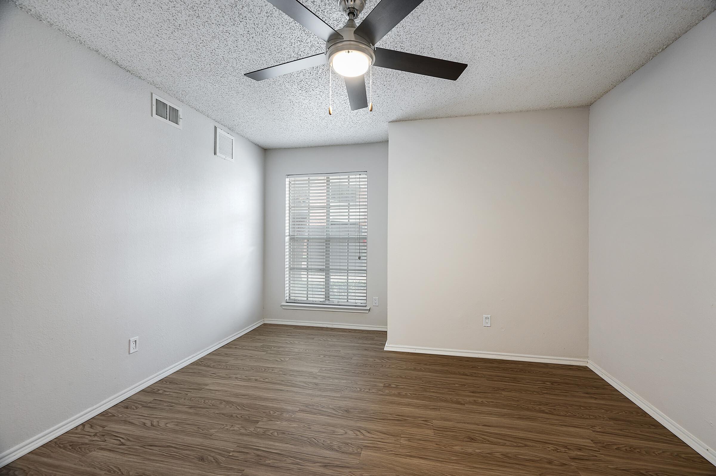
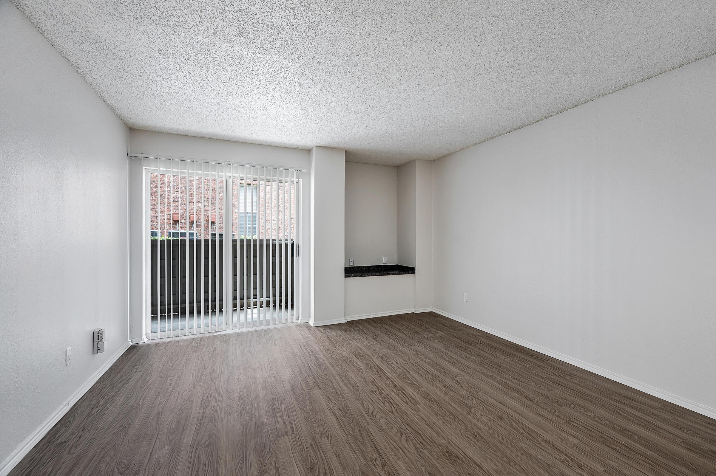
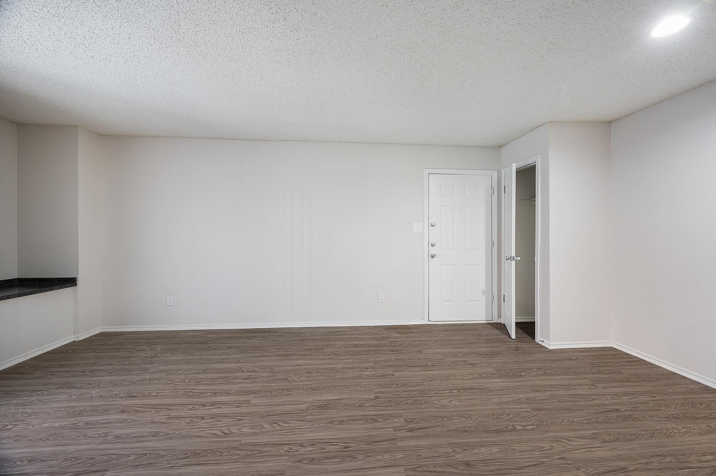
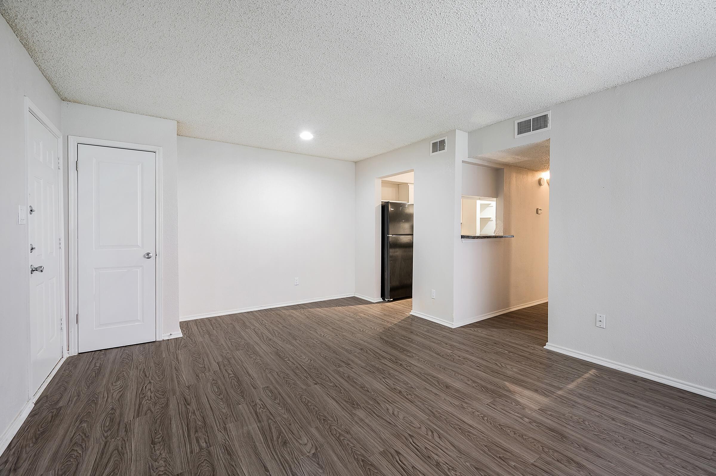
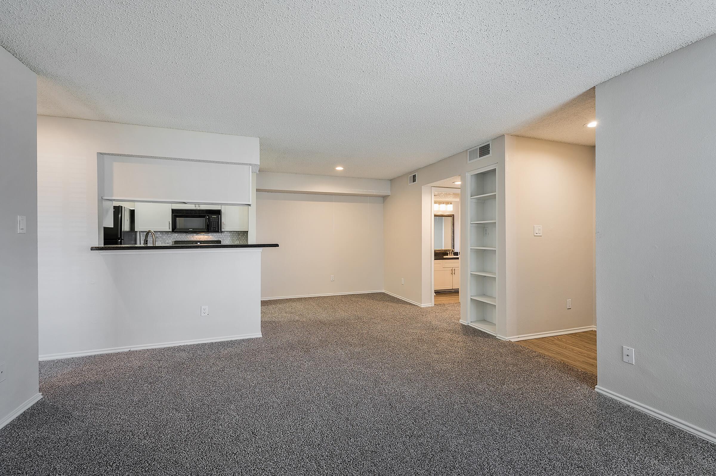
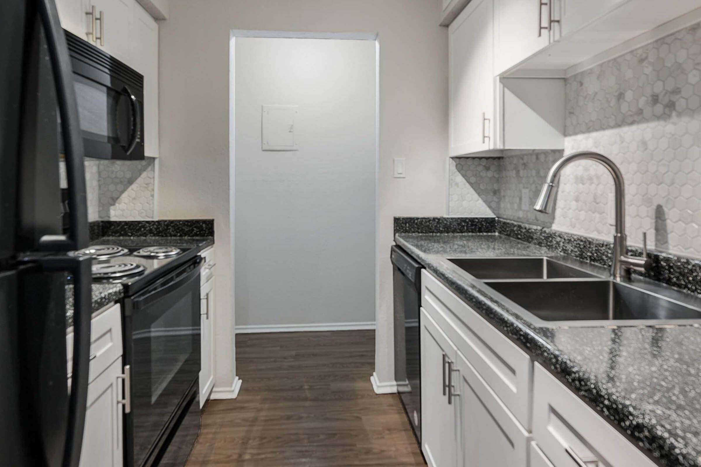
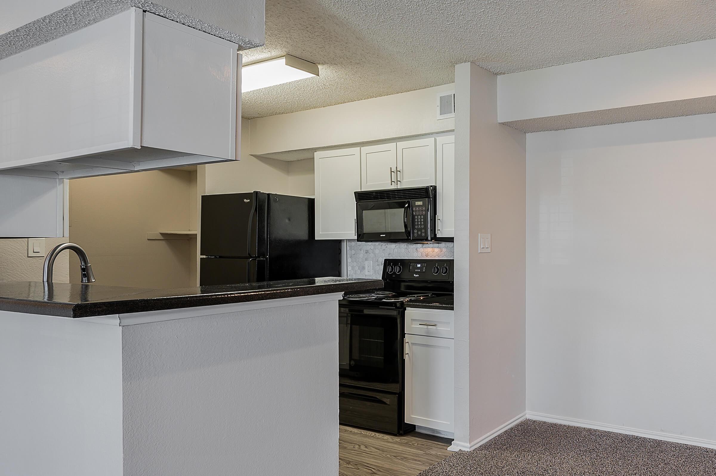
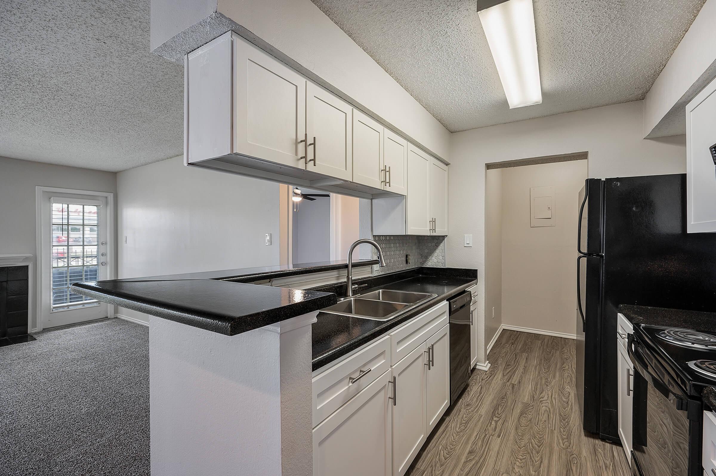
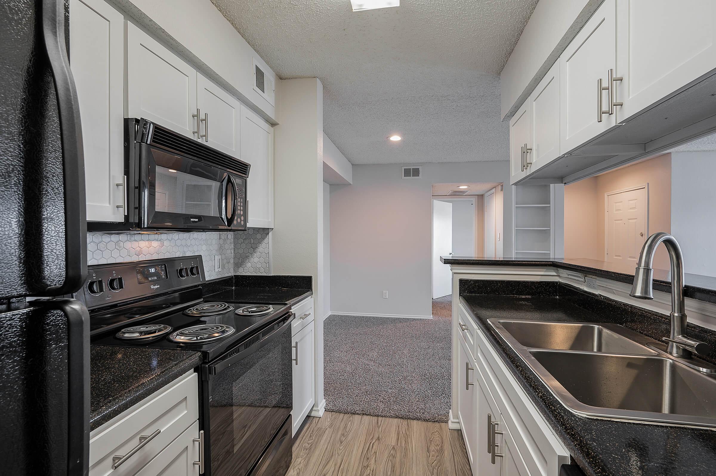
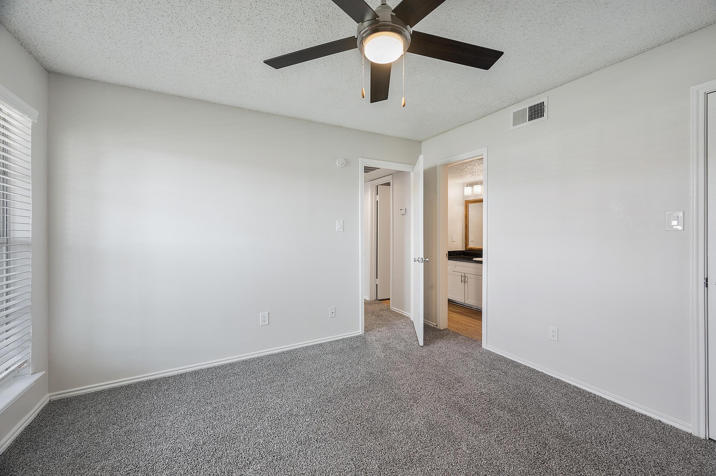
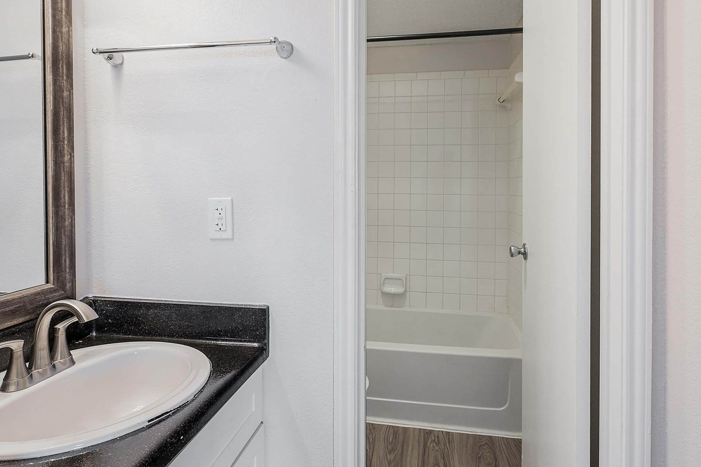
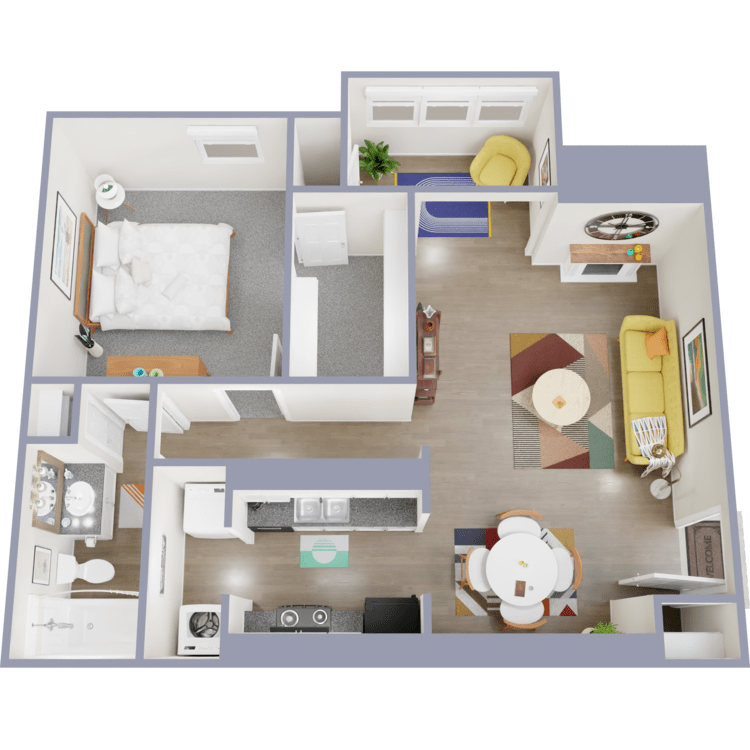
The Bradford with Sunroom
Details
- Beds: 1 Bedroom
- Baths: 1
- Square Feet: 755
- Rent: $1020-$1263
- Deposit: $150+ Deposit & $150+ Admin Fee
Floor Plan Amenities
- Alarm Ready
- Designer Accent Walls *
- Microwave *
- Sunroom
- Upgraded Appliances *
- Up to 1Gbps (1,000Mbps) High Speed Fiber Internet
- Walk-in Closets
- Washer and Dryer Connections
- Wood Burning Fireplace
- Wood Inspired Floors
* In Select Apartment Homes
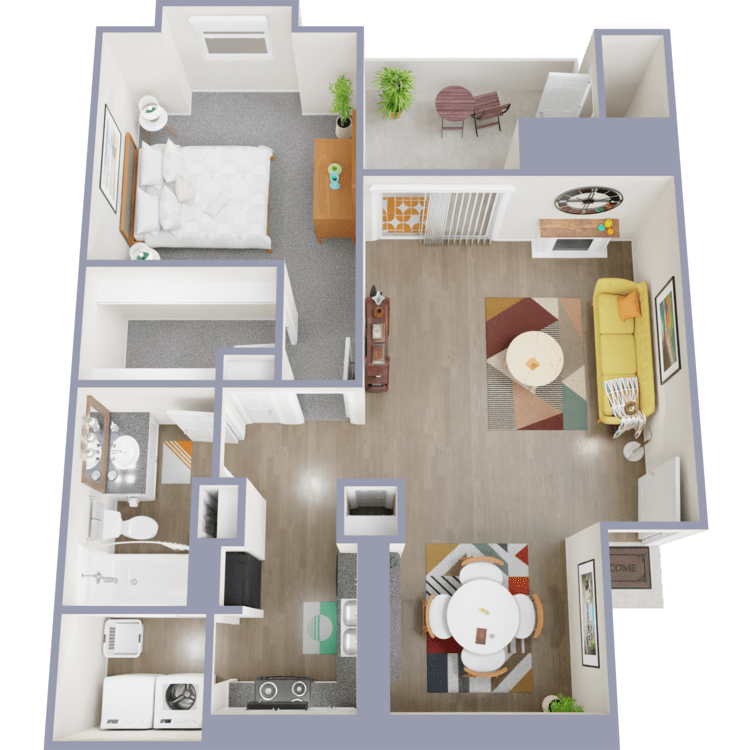
The Magnolia with Patio
Details
- Beds: 1 Bedroom
- Baths: 1
- Square Feet: 720
- Rent: $1047-$1355
- Deposit: $150+ Deposit & $150+ Admin Fee
Floor Plan Amenities
- Alarm Ready
- Personal Balcony or Patio
- Designer Accent Walls *
- Microwave *
- Upgraded Appliances *
- Up to 1Gbps (1,000Mbps) High Speed Fiber Internet
- Walk-in Closets
- Washer and Dryer Connections
- Wood Burning Fireplace
- Wood Inspired Floors
* In Select Apartment Homes
Floor Plan Photos
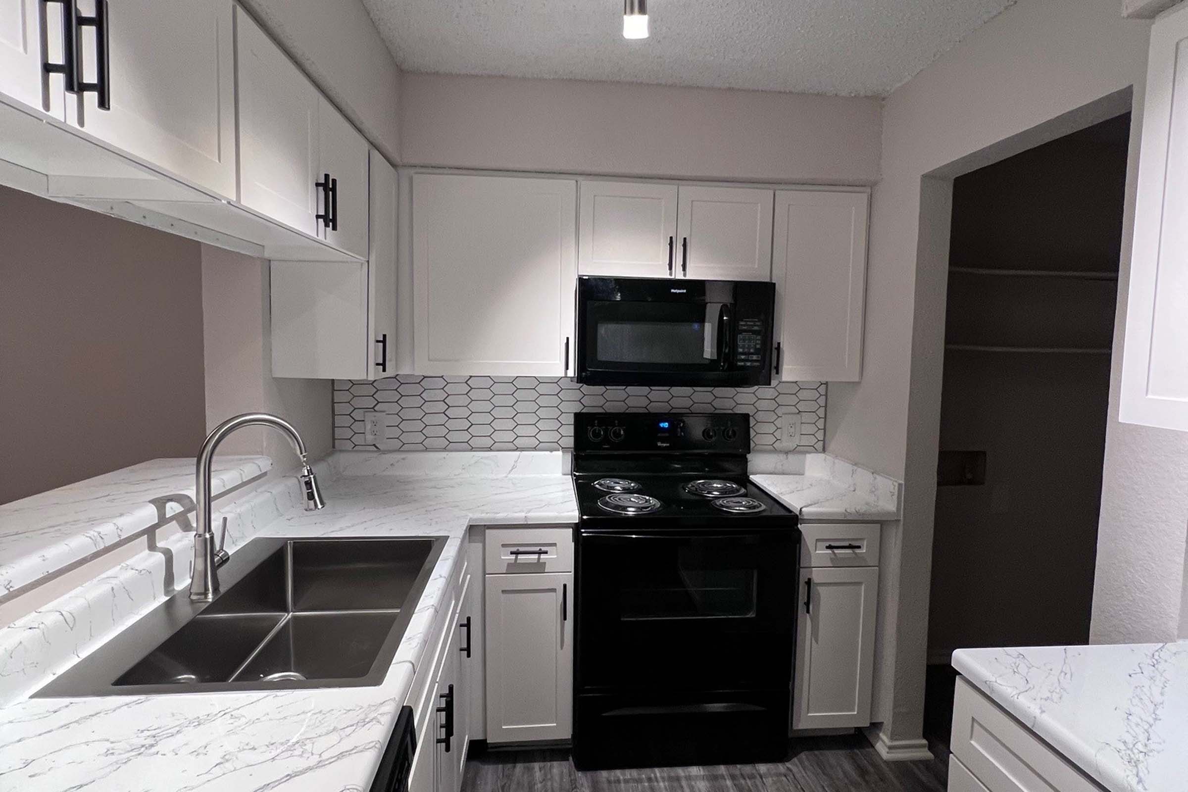
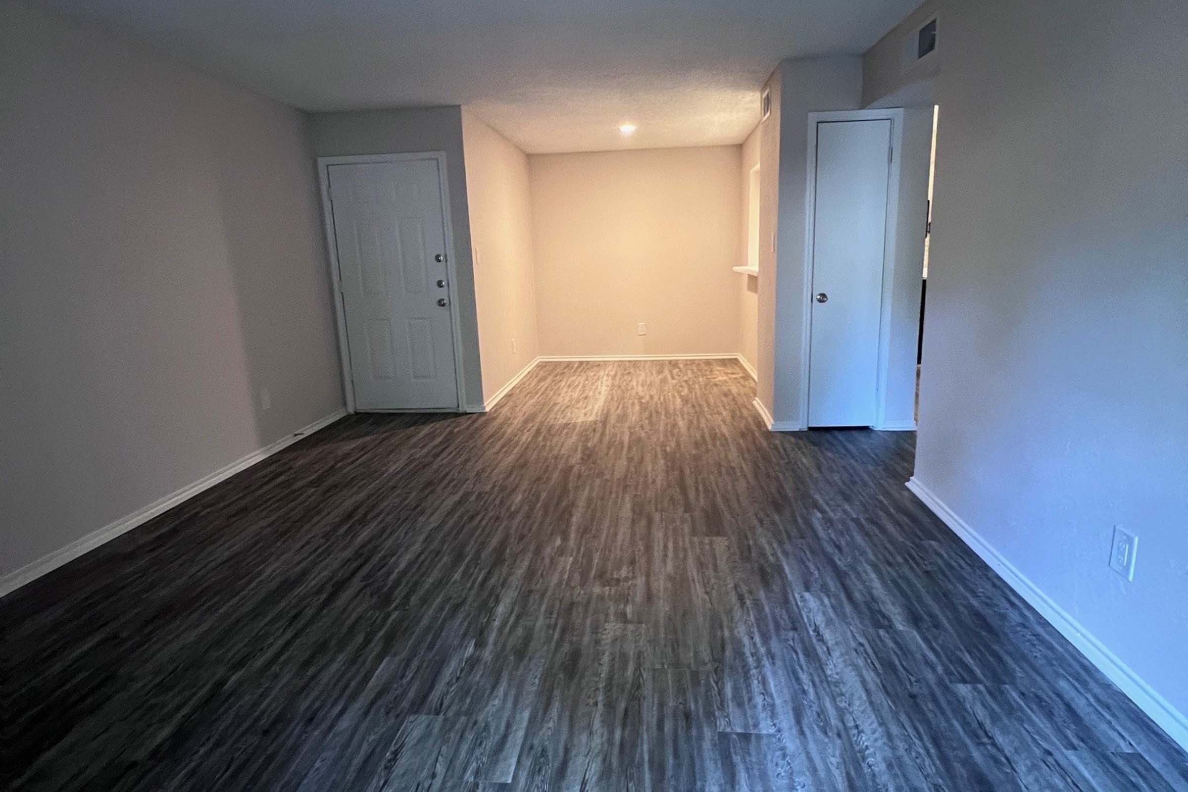
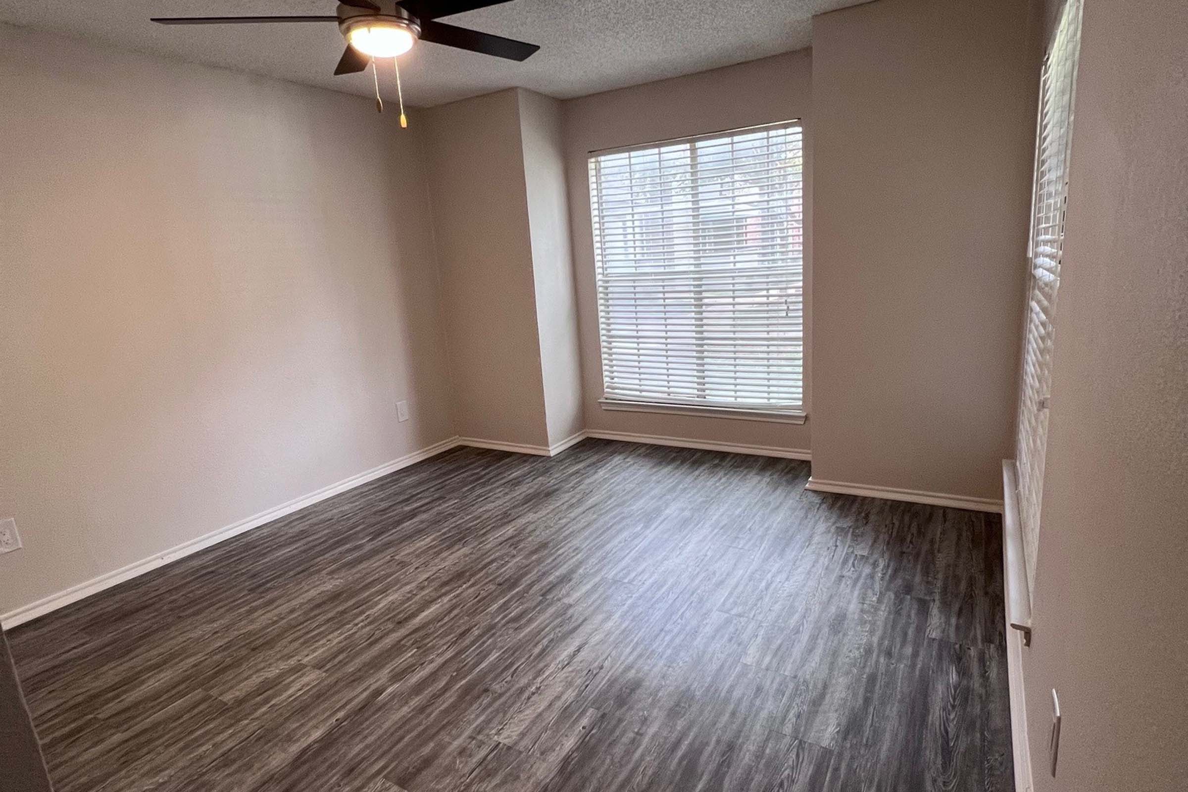
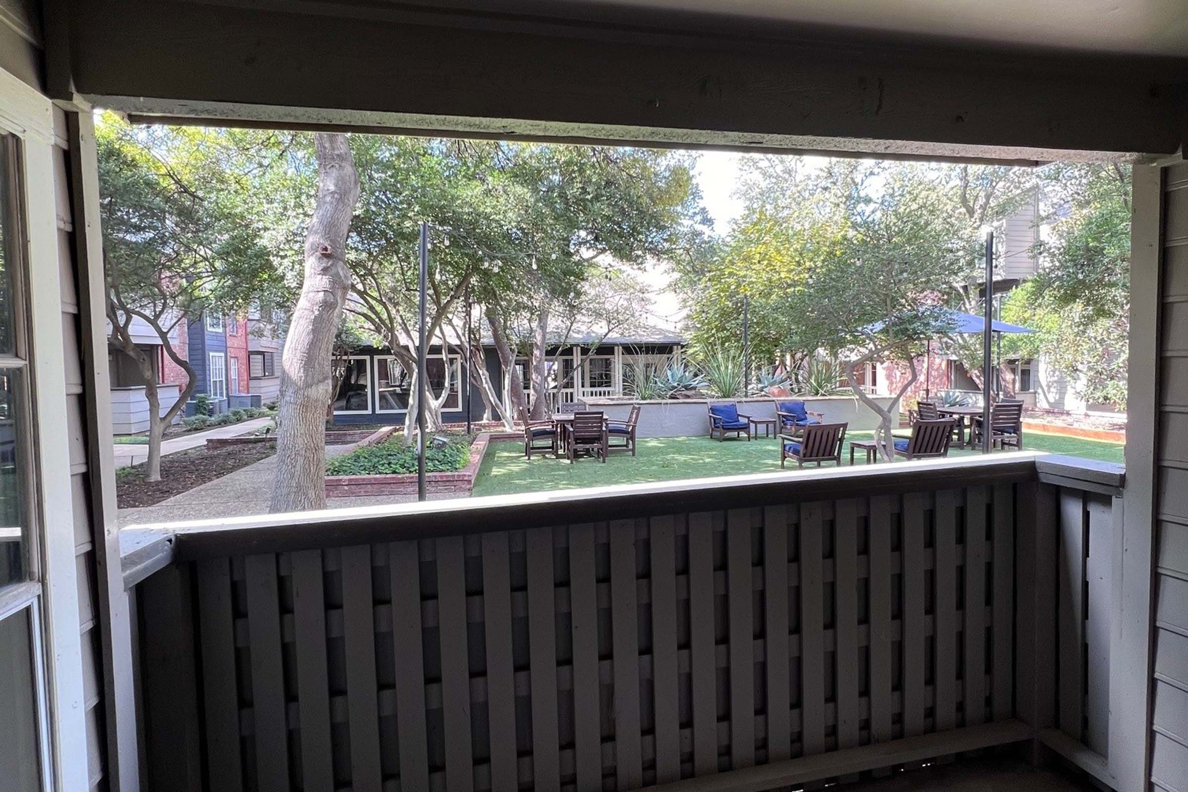
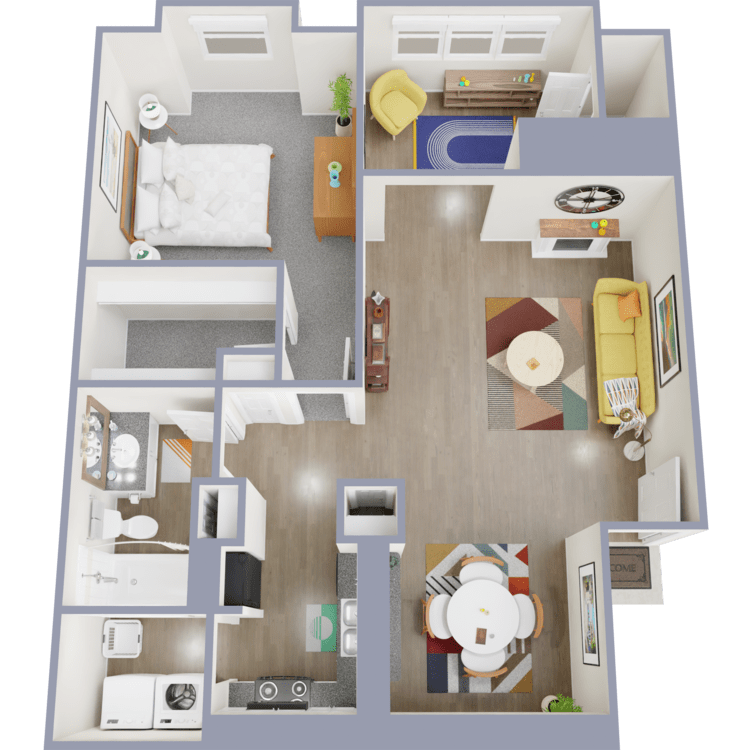
The Magnolia with Sunroom
Details
- Beds: 1 Bedroom
- Baths: 1
- Square Feet: 830
- Rent: $1131-$1316
- Deposit: $150+ Deposit & $150+ Admin Fee
Floor Plan Amenities
- Alarm Ready
- Designer Accent Walls *
- Microwave *
- Sunroom
- Upgraded Appliances *
- Up to 1Gbps (1,000Mbps) High Speed Fiber Internet
- Walk-in Closets
- Washer and Dryer Connections
- Wood Burning Fireplace
- Wood Inspired Floors
* In Select Apartment Homes
2 Bedroom Floor Plan
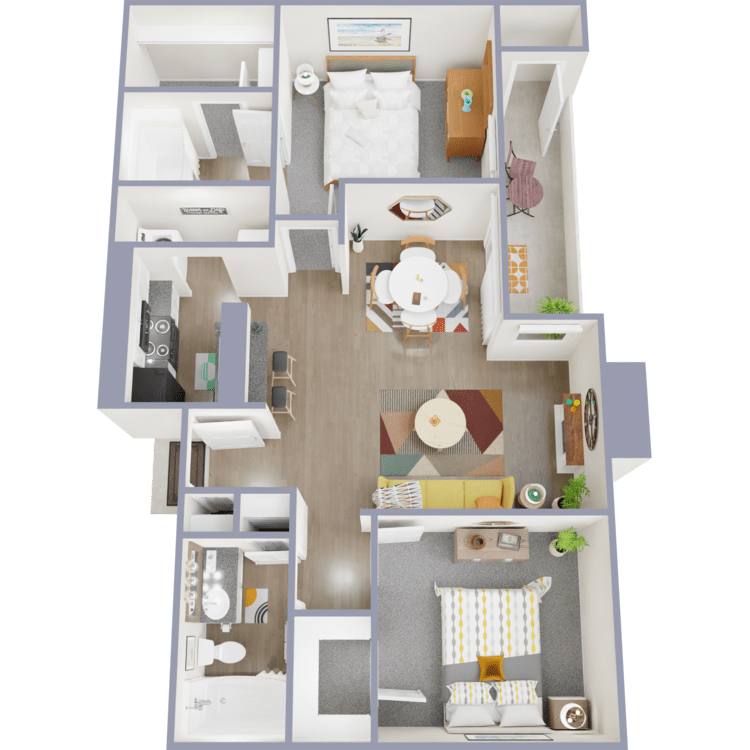
The Aspen
Details
- Beds: 2 Bedrooms
- Baths: 2
- Square Feet: 940
- Rent: $1306-$1607
- Deposit: $250+ Deposit & $150+ Admin Fee
Floor Plan Amenities
- Alarm Ready
- Personal Balcony or Patio
- Designer Accent Walls *
- Microwave *
- Upgraded Appliances *
- Up to 1Gbps (1,000Mbps) High Speed Fiber Internet
- Walk-in Closets
- Washer and Dryer Connections
- Wood Burning Fireplace
- Wood Inspired Floors
* In Select Apartment Homes
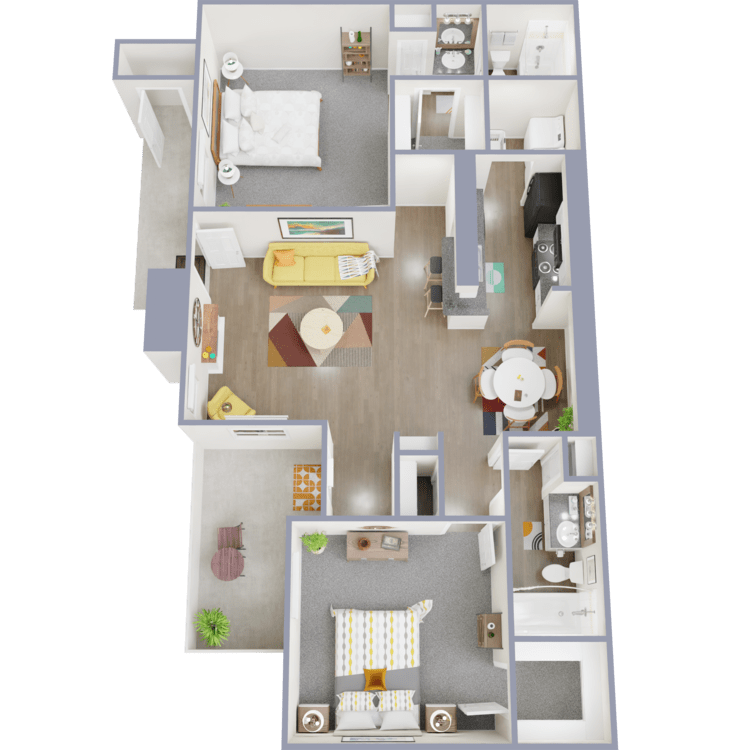
The Oak
Details
- Beds: 2 Bedrooms
- Baths: 2
- Square Feet: 1025
- Rent: $1382-$1657
- Deposit: $250+ Deposit & $150+ Admin Fee
Floor Plan Amenities
- Alarm Ready
- Personal Balcony or Patio
- Designer Accent Walls *
- Microwave *
- Upgraded Appliances *
- Up to 1Gbps (1,000Mbps) High Speed Fiber Internet
- Walk-in Closets
- Washer and Dryer Connections
- Wood Burning Fireplace
- Wood Inspired Floors
* In Select Apartment Homes
Floor Plan Photos
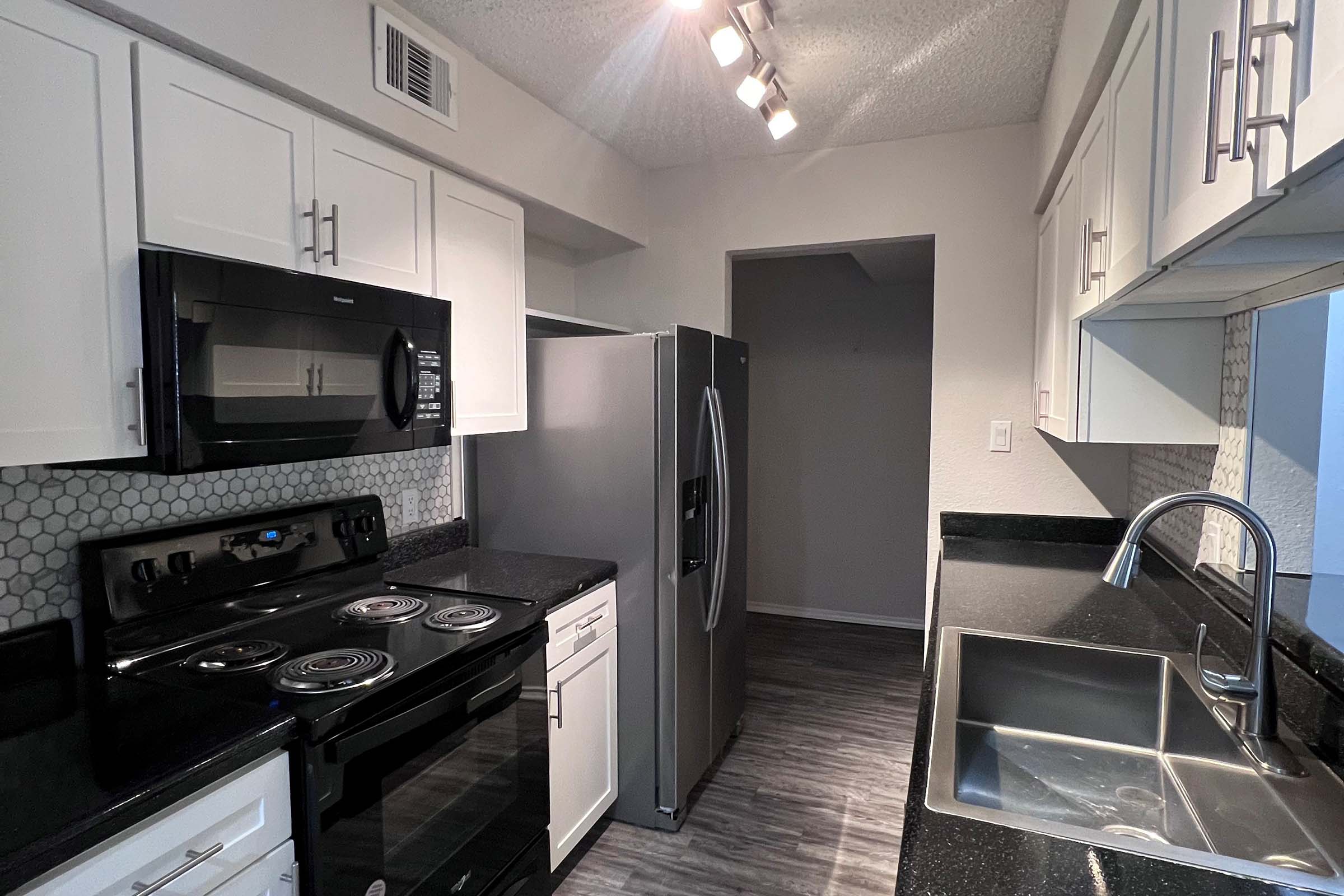
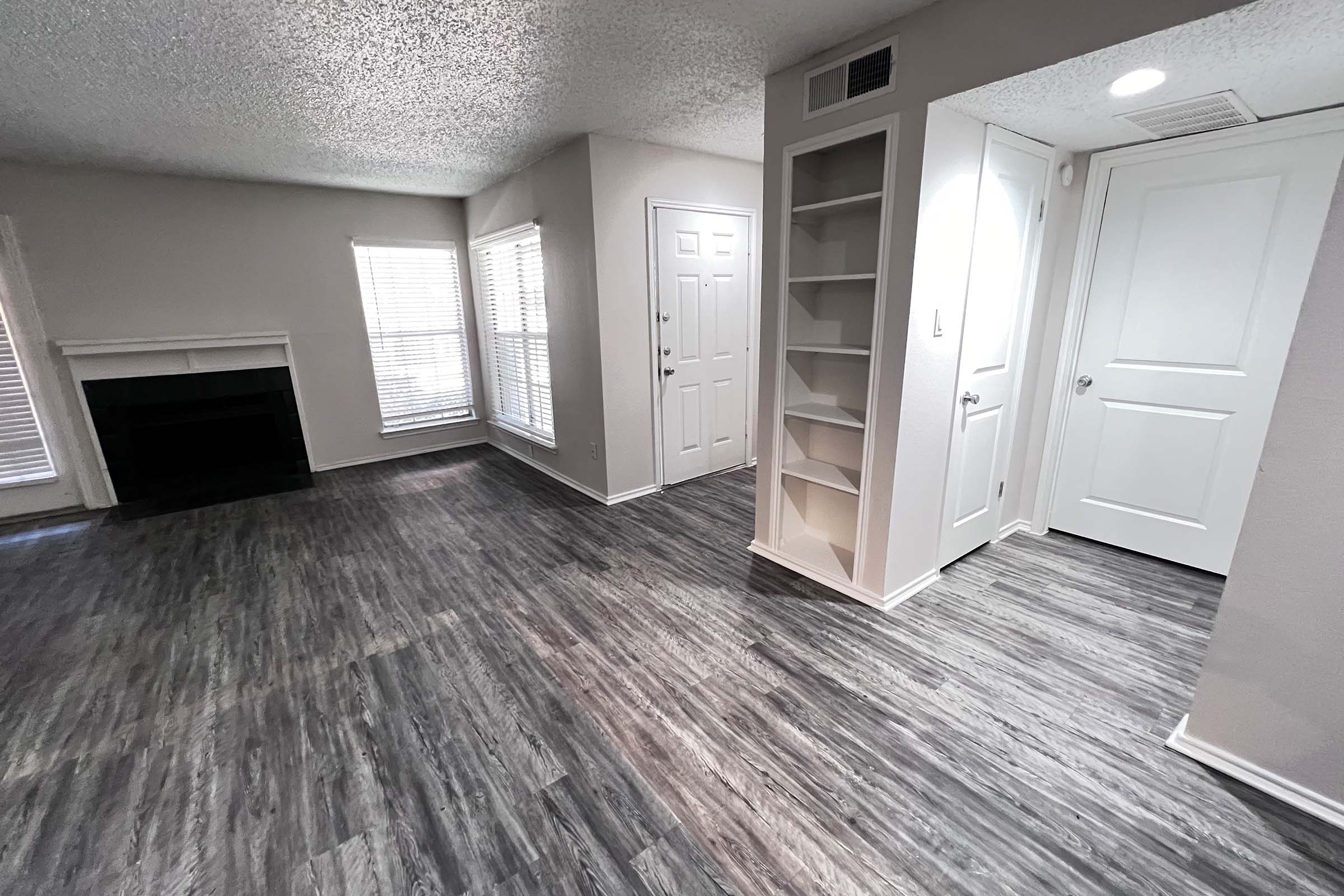
*Floorplans and interior finishes may vary.
Show Unit Location
Select a floor plan or bedroom count to view those units on the overhead view on the site map. If you need assistance finding a unit in a specific location please call us at 817-662-4755 TTY: 711.
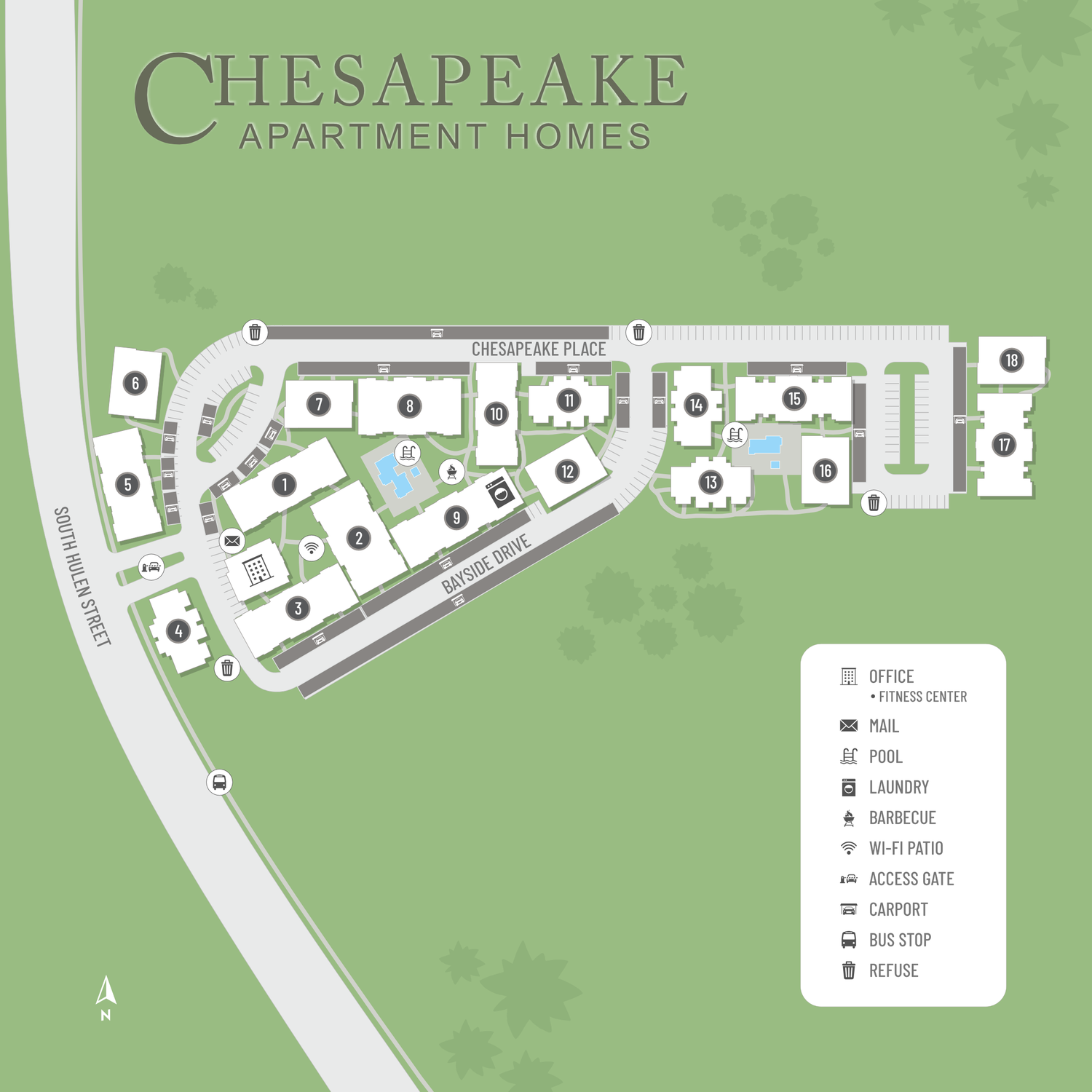
Amenities
Explore what your community has to offer
Community Amenities
- Resort Style Pool
- State of the Art Fitness Center
- Community Coffee Shop
- Stay and Play Community Games
- Resident Business Center
- Reserved Covered Parking
- Professionally Landscaped
- Award Winning Management Team
- Gated Access
- 24-Hour Package Express
- Resident Community Portal with ePayment Accepted
- Wi-Fi Patio
Apartment Features
- Walk-in Closets
- Wood Inspired Floors
- Washer and Dryer Connections*
- Wood Burning Fireplace*
- Upgraded Appliances*
- Personal Balcony or Patio*
- Sunroom*
- Designer Accent Walls*
- Alarm Ready
- Up to 1Gbps (1,000Mbps) High Speed Fiber Internet
* In Select Apartment Homes
Pet Policy
Your furry friend will have a “pawsome” time at Chesapeake with all of our pet-friendly features! After taking your furry friend for a walk, don’t forget to stop in for a treat in our leasing center! All pets must be pre-approved and house-trained. Limit of 2 pets per home. Maximum adult weight is 40 pounds. Non-refundable pet fee is $200 per pet. Pet deposit is $200 per pet. Monthly pet rent is $20 per pet. The following full or mixed breeds of dogs are not accepted: Bull Mastiff, Chow, Dalmatian, Doberman Pincher, German Shepherd, Pit Bull, Rottweiler, Great Dane, and any other aggressive breed. Exotic animals are not allowed. Please call for details. Pet Amenities: Pet Waste Stations
Photos
Amenities
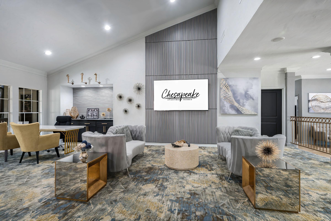
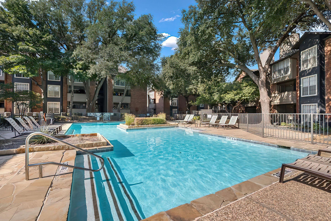
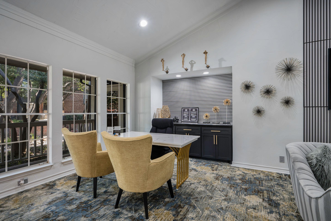
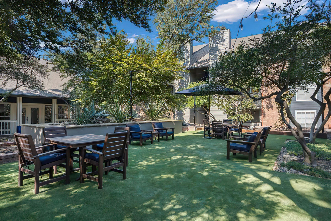
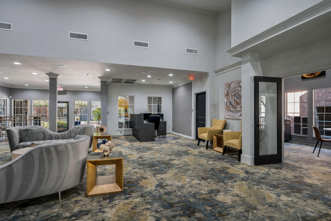
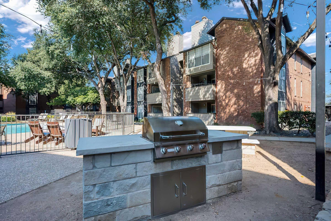
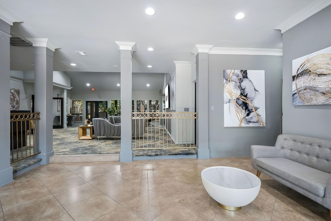
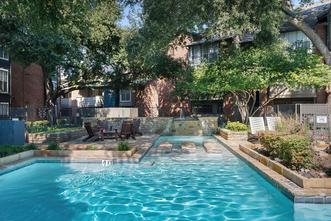
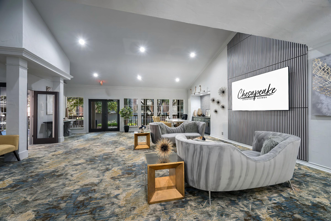
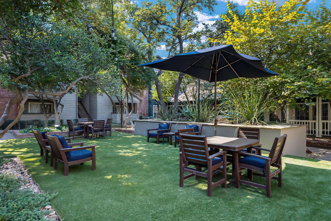
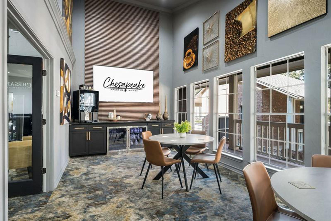
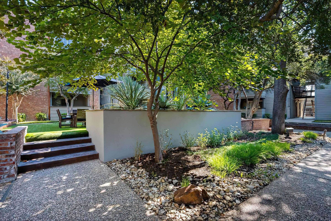
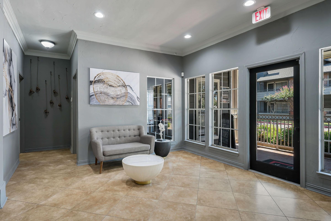
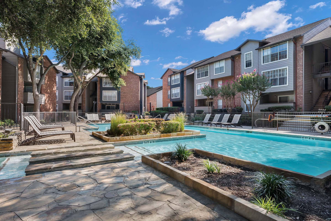
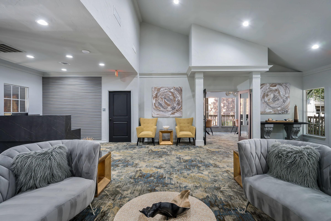
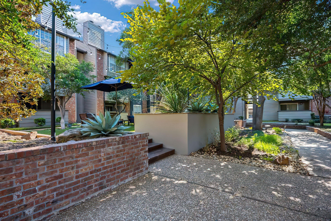
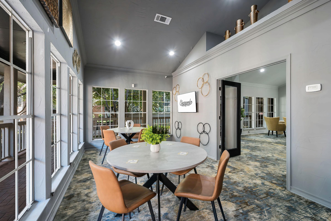
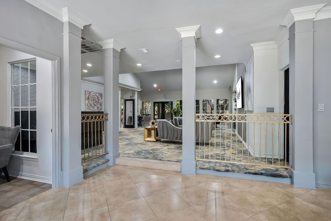
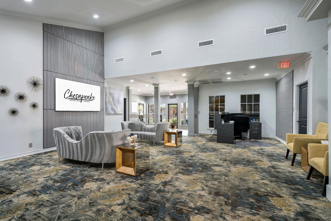
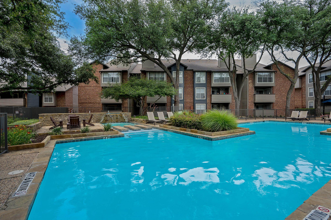
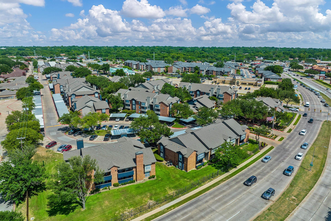
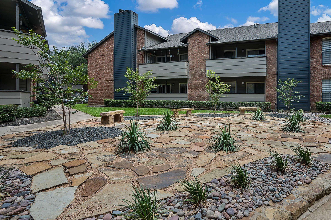
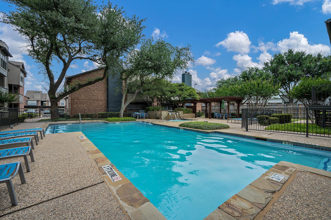
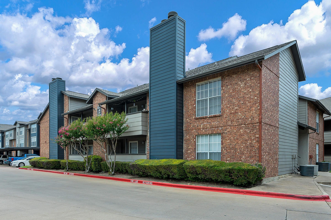
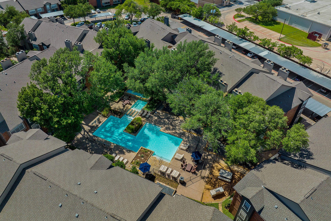
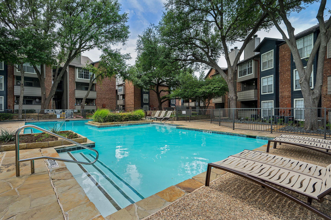
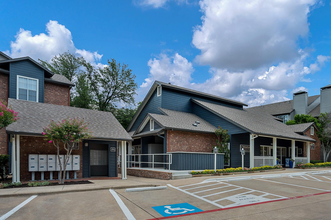
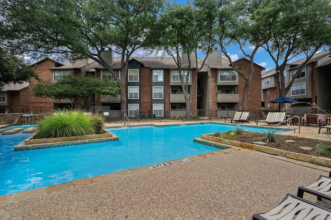
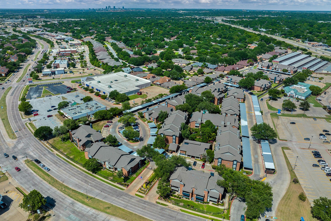
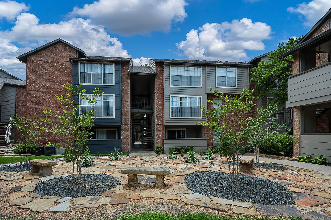
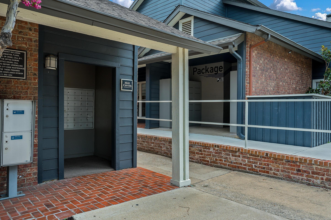
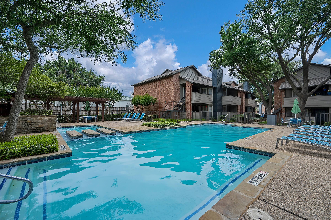
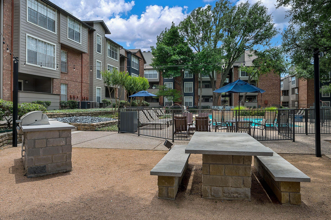
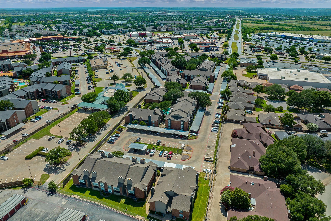
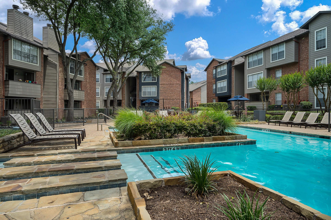
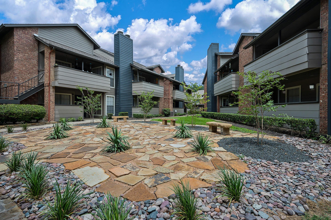
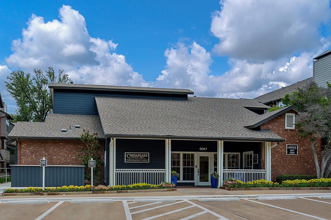
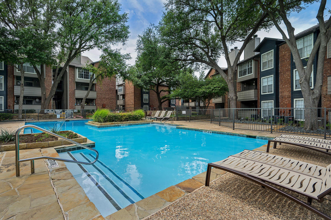
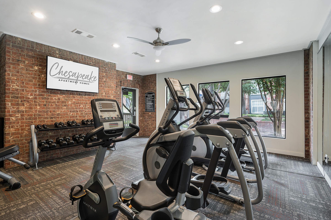
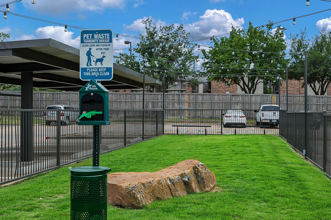
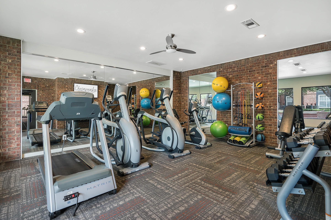
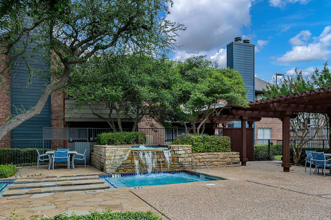
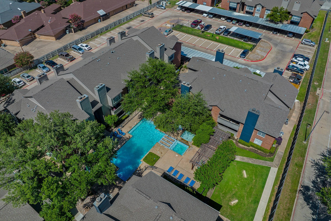
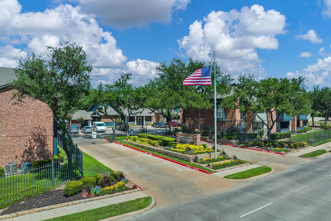
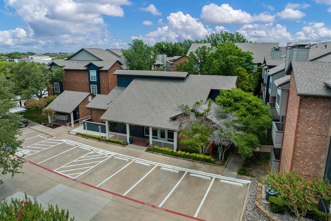
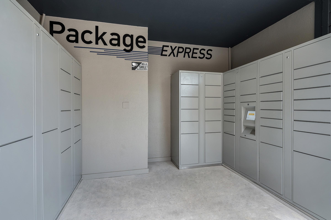
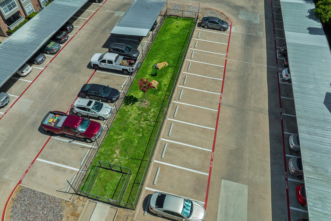
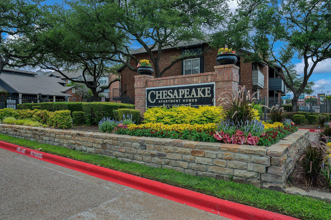
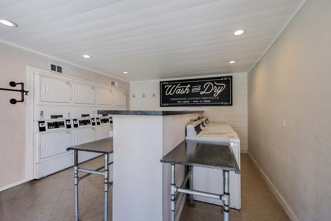
The Hawthorn with Patio









The Bradford with Patio











The Hawthorn with Sunroom










The Hawthorn with Patio
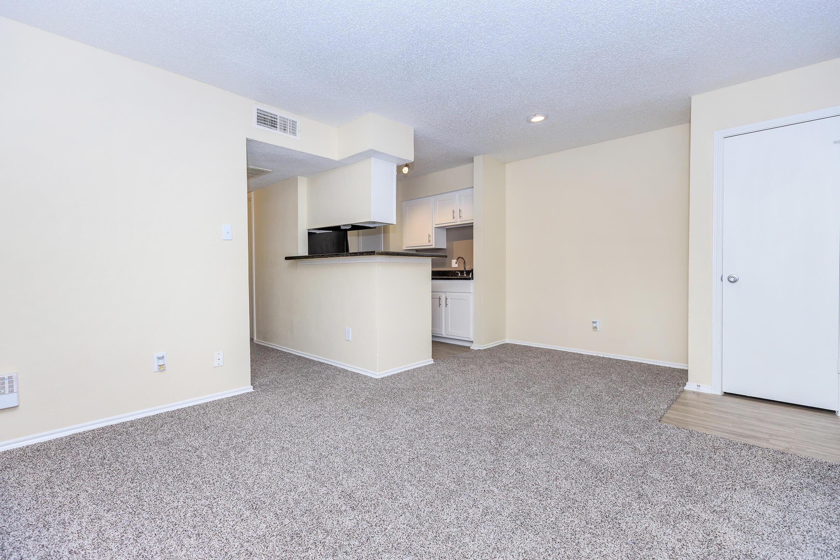
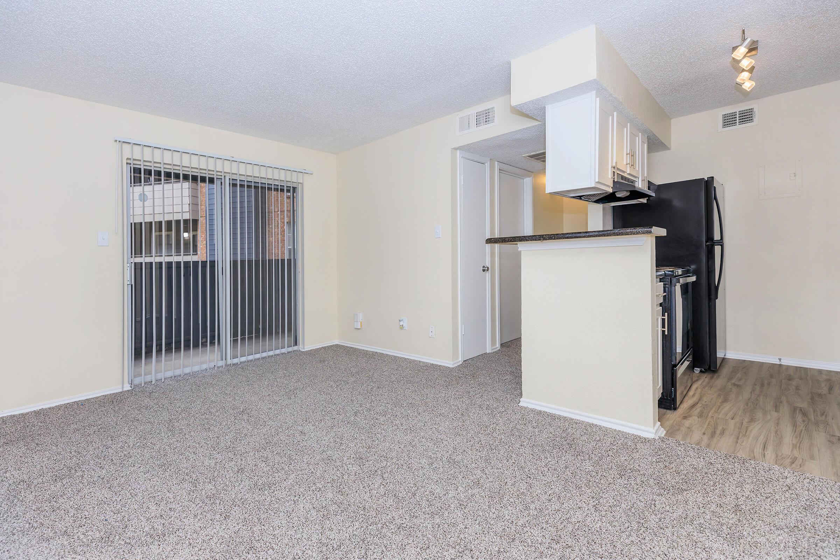
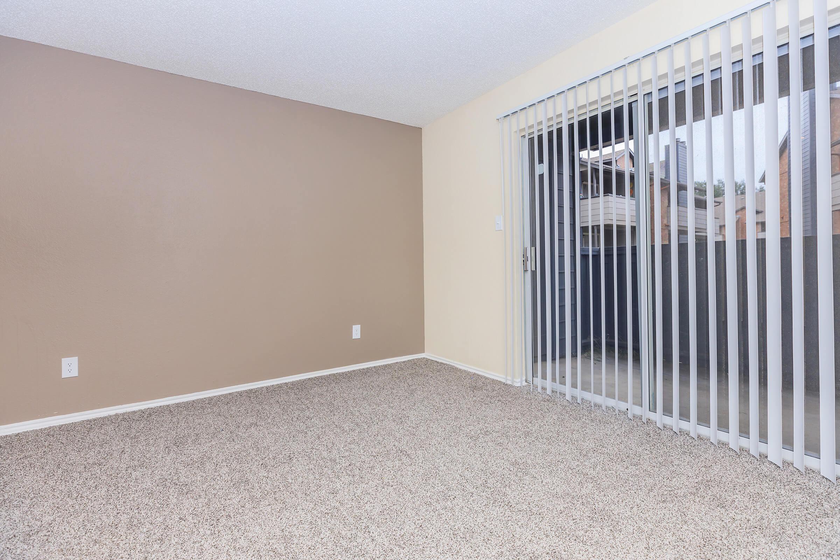
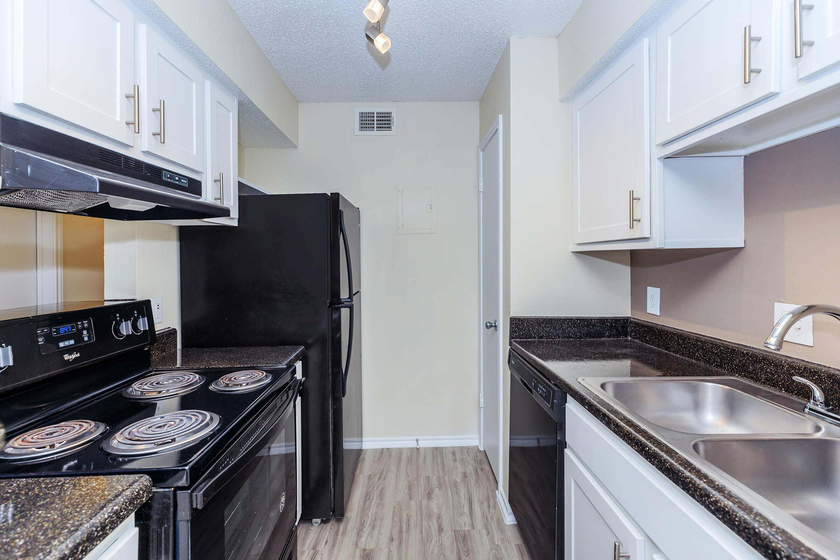
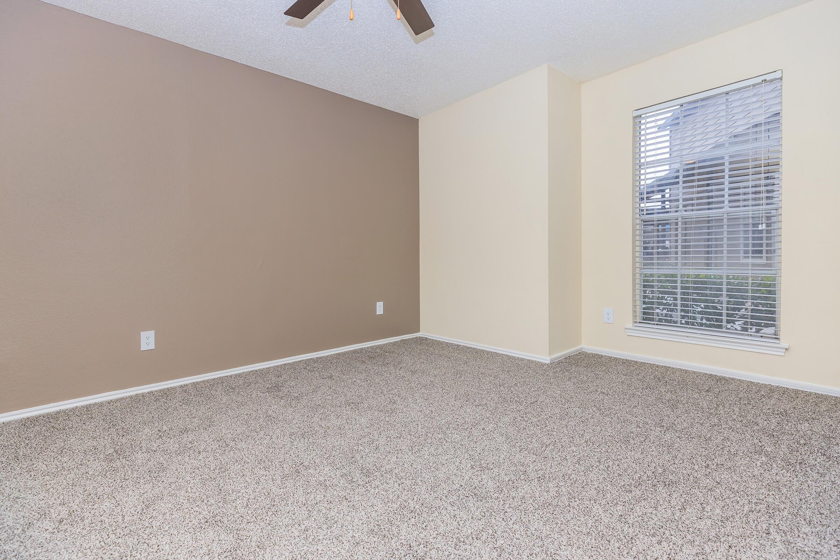
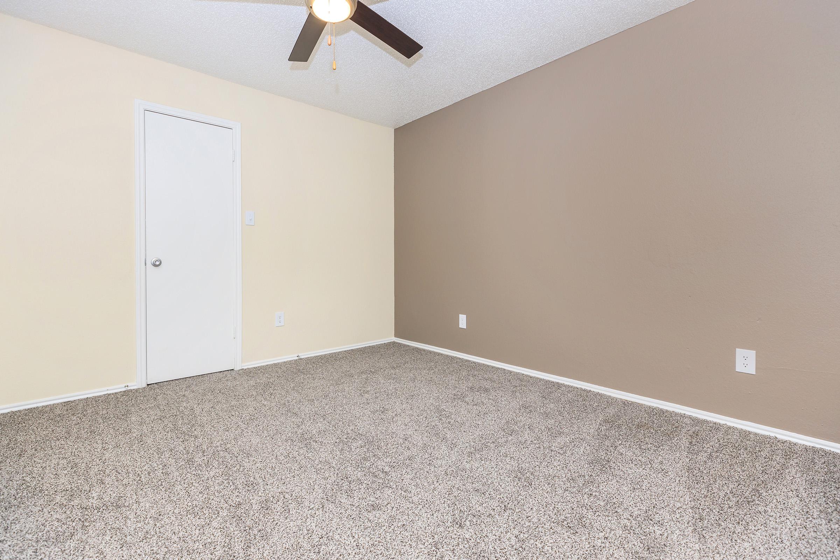
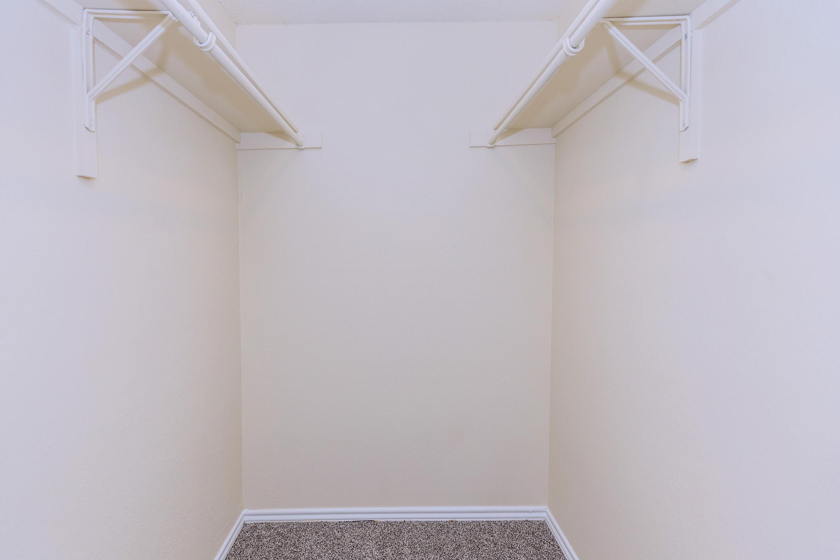
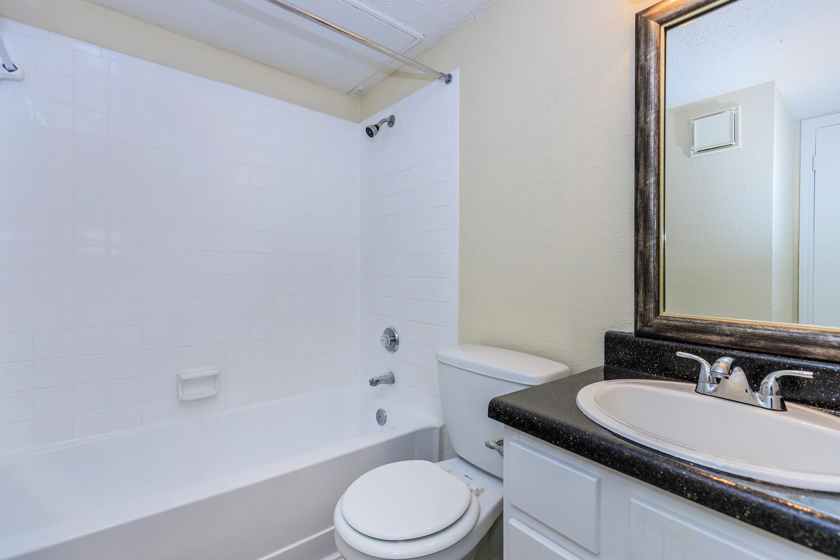
The Magnolia




The Oak


Neighborhood
Points of Interest
Chesapeake Apartments
Located 6047 S Hulen Street Fort Worth, TX 76132Bank
Bar/Lounge
Elementary School
Entertainment
Grocery Store
High School
Hospital
Mass Transit
Middle School
Park
Post Office
Preschool
Restaurant
Shopping
Sporting Center
University
Contact Us
Come in
and say hi
6047 S Hulen Street
Fort Worth,
TX
76132
Phone Number:
817-662-4755
TTY: 711
Office Hours
Monday through Friday: 8:30 AM to 5:30 PM. Saturday: 10:00 AM to 5:00 PM. Sunday: Closed.